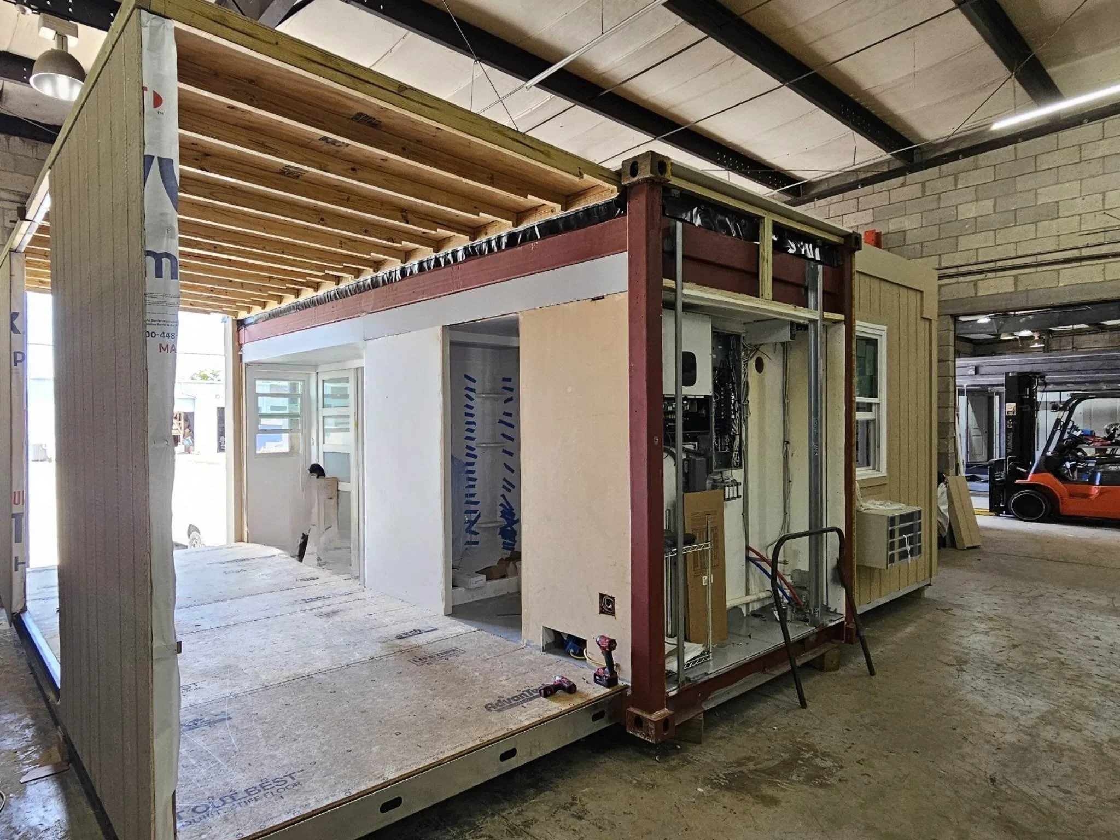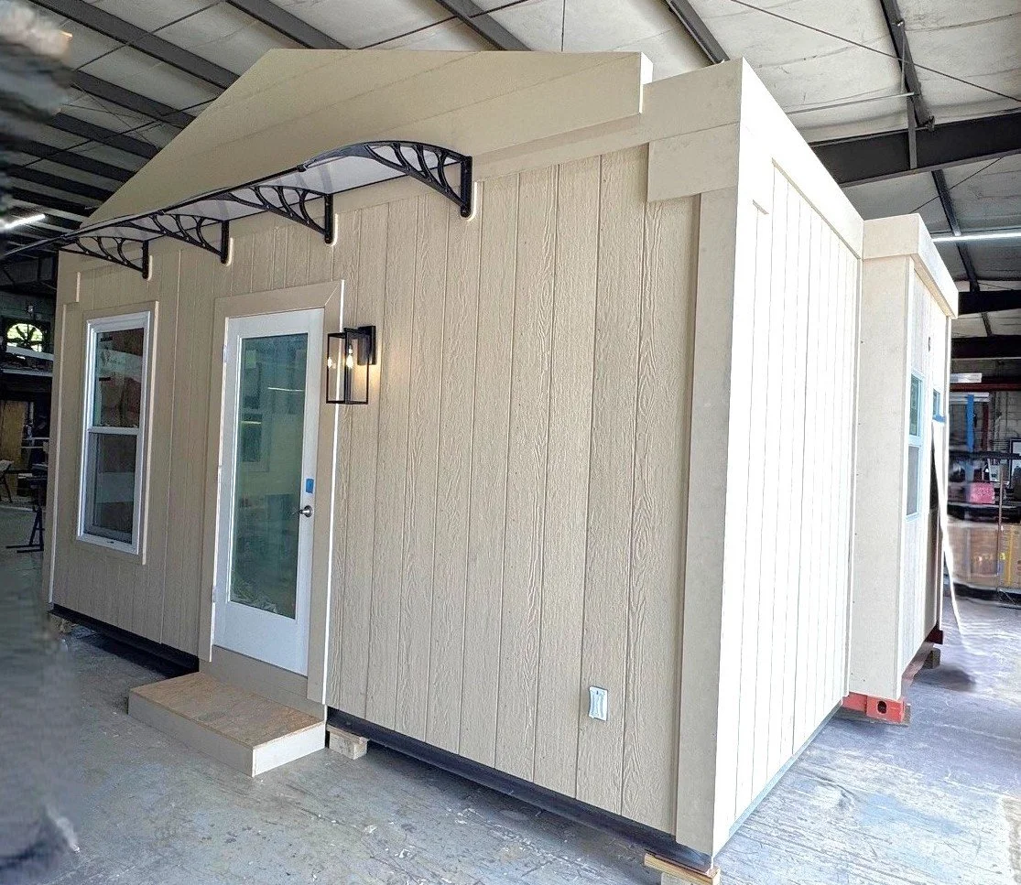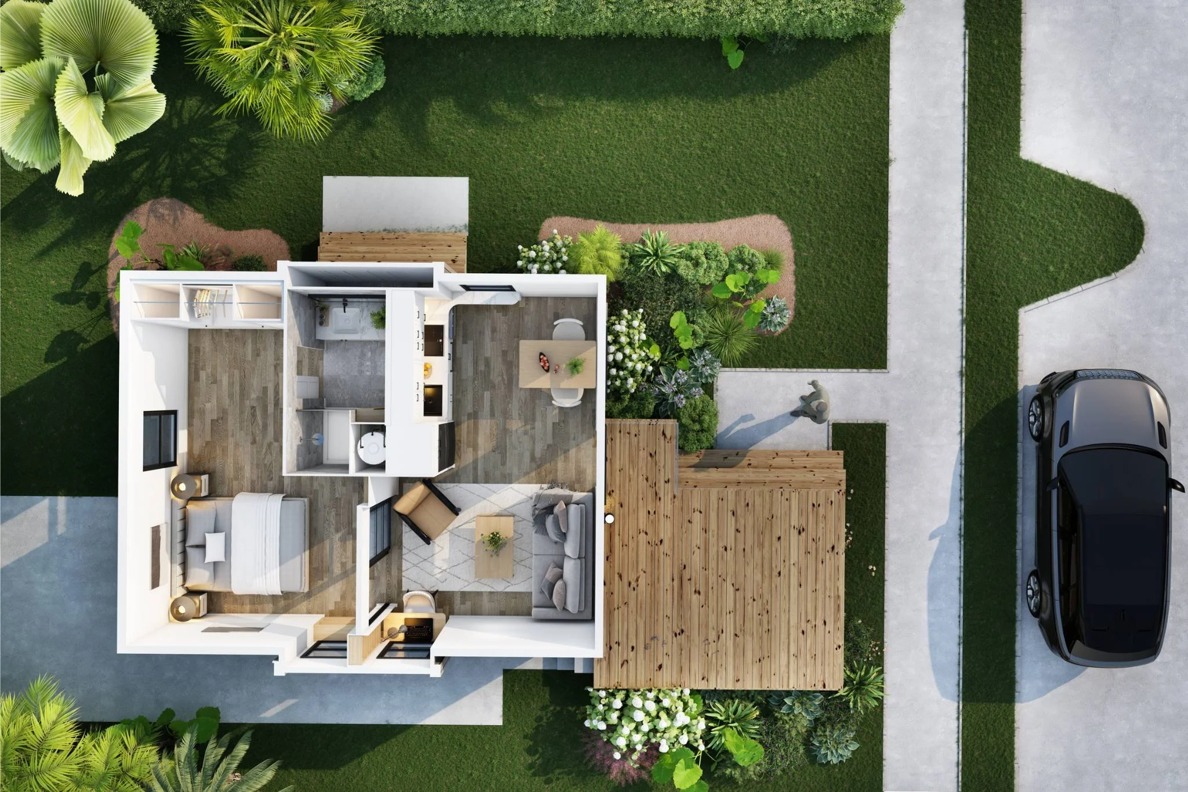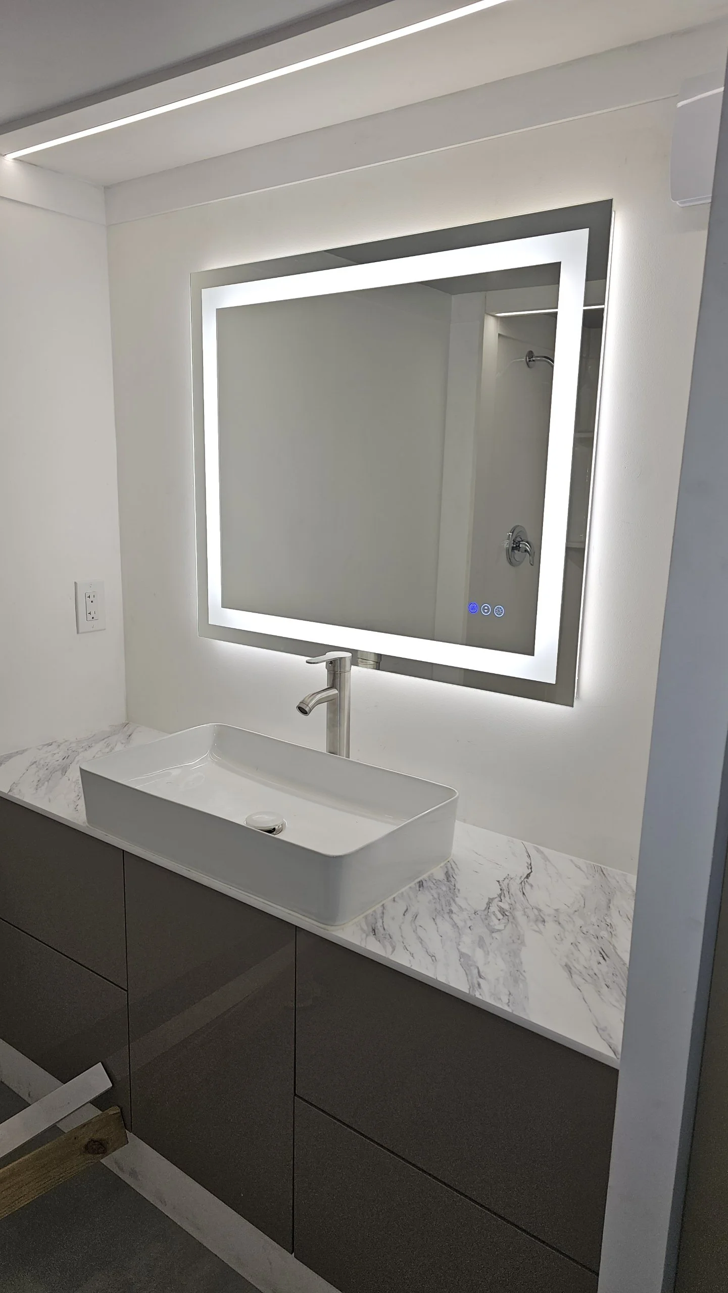MEsocore Adu
Starting at $129k
More space. More income. More freedom — with a Mesocore ADU
Expand your living space with Mesocore’s modern ADU.
Our ADU (accessory dwelling unit) comes complete with a full kitchen and bath — perfect as a guest suite, in-law unit, private office, yoga studio, or rental property. Built on a durable concrete pier foundation and powered by a solar + lithium-ion battery system, it delivers comfort, resilience, and energy independence for years to come.
1 bedroom | 1 bathroom | 410 sq ft
Ready for immediate Delivery
Let’s discuss your project!
give us a call! 561-386-7252
ADU - Floor Plan
Video tour of ADU
American designed, engineered,
and built modular structure
What does 129k Include?
-
Approved set of engineered construction drawings
-
Modular steel core robotically welded (see photo)
-
Swing up roof/ceiling system, completed in the factory
TPO roofing membrane
-
6-KW solar system with 14 PV panels
Lithium-ion battery storage, inverter, all wiring, connectors, and racks
-
Prefabricated wall panels cut to size to complete walls
Exterior of wall panels finished with vertical cedar LP® Smart Side® (click for details)
Exterior trim for fascia, corners, windows, and door, LP® Smart Side® brushed smooth
All insulation materials, that allow the house to achieve high insulation values for most climate zones throughout the country
-
Ceiling is smooth finished prefabricated panels
Shiplap interior primed walls (click for image)
Interior sliding frosted doors (click for image)
Pre-installed in the factory
Luxury vinyl plank flooring
Materials for bedroom full-height closet
-
Ductless Amana R-32 Package Terminal Air Conditioner/ heat pump
Whole house air circulation system with HEPA filter
-
All rough-in and finishing plumbing
Installed and tested in the factory before shipping
Electric hot water heater (50 gallon)
All electrical wiring including electrical panel (see image)
Installed and tested in the factory before shipping
LED lighting throughout modular
Dedicated combo washer/dryer with hookups
-
5 hurricane impact windows
1 full lite insulated hurricane impact door
-
Induction Cooktop
Microwave/Convection Oven
Refrigerator/Freezer with ice maker
Fisher Paykel drawer dishwasher
Combo washer/dryer
Stainless steel kitchen sink with garbage disposal
-
Lioher® kitchen, bathroom, shelving, and closet cabinets
Wilsonart® Thinscape® counters for kitchen and bath
*Certain choices could result in an additional charge
-
Stainless steel kitchen sink (see image)
Kitchen faucet
Bathroom fixtures
3’x3’ shower pan
Sink
Shower and sink faucet
Towel, tissue rod
What is not included in $129k?
-
Varies by distance
Mesocore's Modular core ships as a 20' HC ISO-certified container
Container can be shipped via truck, rail, ocean cargo
If Crane is required to place core on foundation
-
Cost to purchase land
-
Variable cost generated by your local contractor
Cost will be dependent on the site work needed, labor
-
Site plan creation
Permitting cost
Land impact fees (if applicable)
-
Soil testing
Removing trees
Level land
Fill if needed
-
8 concrete foundation piers installation
Installing a septic system (if needed)
Installing water well (if needed)
-
Sewer or septic
Water
Electric
-
Including but not limited to:
Walls
Insulation
Windows and door install
Flooring
Bedroom closet build-out
Porch/deck (materials not included)
Painting interior shiplap walls (click for image)
Painting exterior of modular vertical siding
-
Exterior paint for pre-primed siding
Interior paint for shiplap walls
-
Front porch, deck (local materials and site built by your contractor)
Fence (if applicable)
Hardscape (if applicable)
Driveway
Patio
-
Final grading of site (if needed)
Plantings
Grass repair, replacement
Walkways


Need even more space? Or looking for primary house or a simple-to-maintain secondary home?
check our our Model A house, which offers 2-3 Bedrooms and 2 baths.
Please fill out form below To Receive our ADU Brochure.



























